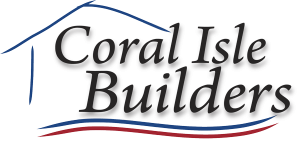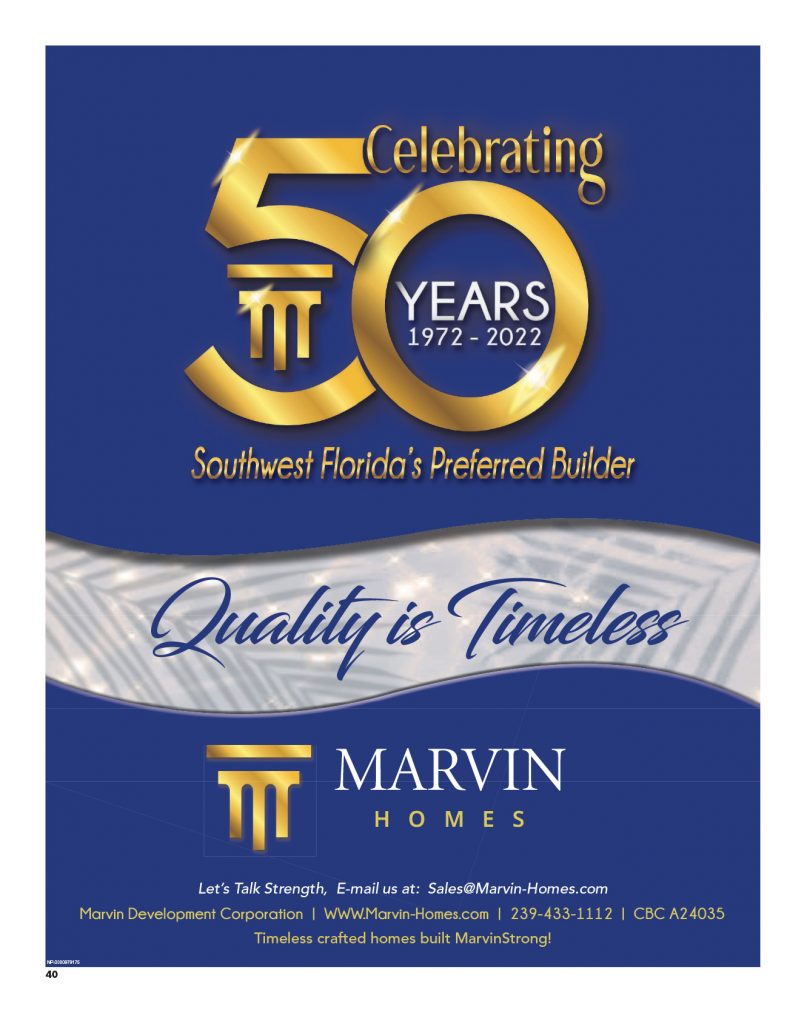2023 Builders’ Showcase of Homes
View 2023 Builders Showcase of Homes in a full screen map
2023 Featured Builders

The Costa
The Costa model offers a relaxed elegance with a unique design style that showcases the warmth, versatility, and functionality of the layout. This open floor plan makes a home that is perfect for entertaining. The Living area spills over onto the oversized pool area by way of a 90-degree sliding glass door system. Gorgeous kitchen with solid-wood cabinets, quartz countertops and upgraded appliance package, including microwave drawer. Dining room has built-in buffet station with wine refrigerator. Custom trey ceilings. Porcelain tile throughout the home. Fireplace feature wall in the living room. Beautiful paver driveway leading to the three-car garage. Floratam lawn with sprinkler system and lush landscape package. Saltwater heated pool with swim shelf. Full built-in Summer Kitchen. Under truss lanai with Cypress wood ceiling. Come see the quality of construction, craftsmanship, and attention-to-detail firsthand.

The Destin
CAPE HORTON
DESTIN – 2,368 A/C 3,160 Total – 4 Bed, 3 Bath, 3 Car, 1 Story
This brand new 2,368-square-foot home is waiting for you. Upon entering the Destin, two bedrooms and a full bath can be found to the side, and a bright, naturally lit kitchen, great room, dining room, and breakfast nook can be found straight ahead. Every aspect of this home design accentuates the open concept feel, with the kitchen featured at the heart of the home. The kitchen includes a large center island, plenty of cabinet and counter space, and a convenient walk-in pantry. The primary bedroom is located at the back of the home for privacy and features a charming tray ceiling, two walk-in closets, a double vanity, garden tub, and separate shower. A fourth bedroom is also located at the back of the home, opposite the primary bedroom, and a third full bathroom is fittingly located next to this bedroom. There is an option for homebuyers to have a den with double doors in lieu of the fourth bedroom. Off the great room is a spacious covered lanai that provides a great space for relaxing or dining al fresco.

Harbours Edge
We are very proud of The Harbours Edge custom home design & open concept floor plan. Walking in the entrance door this home opens into a great room design with a fully equipped open concept kitchen. A split bedroom design has the master bedroom with full en-suite bathroom separate from the other two bedrooms. Both the second and third bedroom share a full bath including adjoining entrances. Designed to accommodate an attached swimming pool this custom home also offers an outdoor kitchen and inside laundry.

The Captiva Model
With three bedrooms, three bathrooms, and a three car garage, this layout is one of Holiday Builders' more spacious plans. This home contains several high demand features such as beautiful elevation choices, massive covered lanai, Jack and Jill secondary bathroom, breakfast nook, and large kitchen island overlooking the great room. There are also great optional structural features including coffer ceilings, formal living room, fourth bedroom, or a den/office. The sizeable owner's suite has a private bathroom with his and hers closets, large tiled shower, optional vanity or his and hers sinks and water closet for added privacy. With plenty of colors to choose from for your cabinets, countertops, and flooring, you can easily make it your own.

The Ibis
The Ibis is a wonderful floor plan with a spacious master suite! There is plenty of room for the whole family with 2 additional bedrooms, 3 car garage, and over 1,800 square feet of living space.
As with all homes built by Coral Isle Builders, we are dedicated to quality and value which can be seen in every detail of each home we build. Whether you are building in Cape Coral, Fort Myers, or Pine Island contact us today to find out how to make your dream home come true!

Blacktip
The Blacktip offers, 3 bedrooms, 2 bathrooms, a study and a 3-car garage. This home offers a color palette in natural beige colors with tile throughout common areas, wood cabinetry, and bathroom floor-to-ceiling decorative tile. Open and spacious, interior features include 8’ doors, a 12 ft ceilings in great room with 14’ double trays 90 degree slider that opens to pool. The kitchen offers granite, wood pantry and stainless steel appliances with a double refrigerator-freezer. The master suite has lavish amenities, including a soaking tub, a rain shower head with ceiling mount, a tray ceiling feature and slider door entry to the lanai and pool. This home has definite curb appeal with attractive driveway pavers, a flat tile roof and a generous landscape package.

The Spica Signature
The Spica Signature Series comes in either a Modern, Transitional or Coastal Elevation. It features a beautiful double door entryway wrapped with decorative columns across the front of the home, creating a welcoming and distinctive covered portico. The trey ceiling foyer opens up to the central living area which includes a large great room, separate den and dining room under high coffered ceilings with large sliders revealing a beautiful outdoor entertaining area. The kitchen is set back from the great room and separated by a large breakfast bar and oversize pantry. The glory of this three-bedroom two-bath split floor plan is the oversize master suite with a double coffered ceiling that includes sliders overlooking the lanai and optional outdoor kitchen. The spacious master sleeping area is supplemented by oversize his and her walk in closets. In addition it has a connecting bathroom with double vanity, linen closet, side by side shower and tub. Additional features of the home include a two-car garage and a large utility room.

The Savannah Grand
The Savannah Grand is a jewel of a home with amazing features. The lofty ceilings and open concept make the home feel much larger than its 2565 square feet of living area. The home welcomes you with an incredible Front Elevation which combines Southern Living and the West Indies. Once you pass the Front Porch and Enter the Foyer the views are stunning. Standard in this home are 10 ft tall 90 degree sliding glass doors and tall windows in the Dining Room. The Grand Kitchen and 12 ft ceilings highlight the open and welcoming feel of the gathering spaces. The Master Retreat is breath taking with 10 ft tall sliding glass doors with side windows and a gorgeous Master Bath with walk through shower. The Guest Bedrooms are large with the rear bedroom en-suite boasting a 12 x 15 dimension. There are many other exceptional features to this home and we welcome you to visit the Savannah Grand Model to see it in person. The Savannah Grand is sure to please even the most discriminating buyer.

The Punta Gorda Isles
Since 1977, DMI Home Builders has been making dreams a reality in Southwest Florida. As a family-owned and operated business, we build more than just houses, we build memories. From Sarasota to Naples, our team works hard to bring you the comfortable, yet luxurious, lifestyle of Southwest Florida. With a variety of unique home designs and many open floor plans to choose from, our team can help you find the perfect place to call home. With three generations of experience, you can trust DMI to handle your home building journey from start to finish.

Marina Villas
Marina Villas at Cape Harbour is a boutique luxury real estate development set inside Cape Coral’s most luxurious marina. Our premier private community is an ideal locale for anyone who loves high-end living and the boating lifestyle. The water views surrounding you and the leisurely pace of Florida Gulf Coast living are a form of art all its own.
Choose your residence from a limited selection of townhomes and villa residences, and enjoy close access to the marina, canals, Caloosahatchee River and the expansive Gulf of Mexico. Cape Harbour Marina is one of the most upscale locations in all of Cape Coral, and our new community is just a short stroll to excellent shops and restaurants. The nearby islands of enchanting Sanibel and Captiva offer some of the finest boating and fishing waters anywhere in the world.













